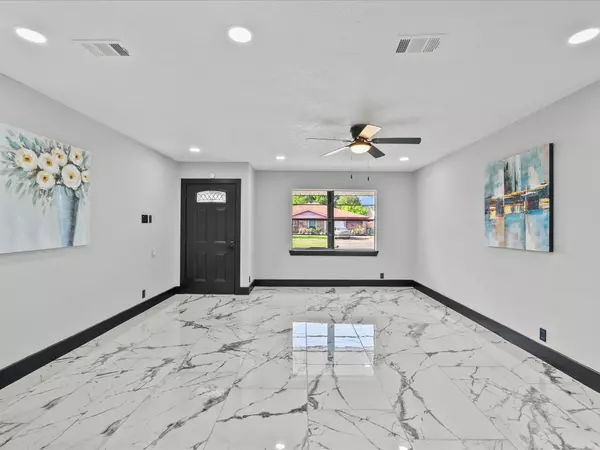$339,900
For more information regarding the value of a property, please contact us for a free consultation.
11506 Kirkhollow DR Houston, TX 77089
4 Beds
3 Baths
2,333 SqFt
Key Details
Property Type Single Family Home
Sub Type Detached
Listing Status Sold
Purchase Type For Sale
Square Footage 2,333 sqft
Price per Sqft $135
Subdivision Kirkwood Sec 02
MLS Listing ID 78484237
Sold Date 07/31/25
Style Traditional
Bedrooms 4
Full Baths 3
HOA Y/N No
Year Built 1967
Annual Tax Amount $3,184
Tax Year 2024
Lot Size 7,148 Sqft
Acres 0.1641
Property Sub-Type Detached
Property Description
This property is truly a re-mastered must see! From newly sodded ft yard, fresh paint inside and out, this 4 bedroom,3 bath is breath-taking!. Open concept living begins with porcelain floors, large living areas that flows seamlessly to living and media room that is connected to an ultra- modern kitchen. Kitchen features include quartz counters, appointed with stainless steel appliances and soft closing drawers. The roomy 4 bedrooms allows for plenty of space for extended families. A custom-entertainment center w/custom built-ins, including a mock fireplace, will make any family night entertaining. Finish your evening in large game room, perfect for entertaining. This property is conveniently located seconds away from I-45 & Beltway. This make-over is ready for you to come and put your own personal touch.
Location
State TX
County Harris
Community Gutter(S)
Area Southbelt/Ellington
Interior
Interior Features Dual Sinks, Kitchen/Family Room Combo, Pantry, Tub Shower, Vanity, Kitchen/Dining Combo
Heating Central, Electric
Cooling Central Air, Electric
Fireplaces Number 1
Fireplaces Type Wood Burning
Fireplace Yes
Appliance Gas Oven, Gas Range
Exterior
Parking Features Attached, Garage
Garage Spaces 2.0
Community Features Gutter(s)
Water Access Desc Public
Roof Type Composition
Private Pool No
Building
Lot Description Subdivision
Story 1
Entry Level One
Foundation Slab
Sewer Septic Tank
Water Public
Architectural Style Traditional
Level or Stories One
New Construction No
Schools
Elementary Schools Atkinson Elementary School
Middle Schools Morris Middle School (Pasadena)
High Schools Dobie High School
School District 41 - Pasadena
Others
Tax ID 100-139-000-0008
Ownership Full Ownership
Acceptable Financing Cash, Conventional, FHA, VA Loan
Listing Terms Cash, Conventional, FHA, VA Loan
Read Less
Want to know what your home might be worth? Contact us for a FREE valuation!

Our team is ready to help you sell your home for the highest possible price ASAP

Bought with LPT Realty, LLC







