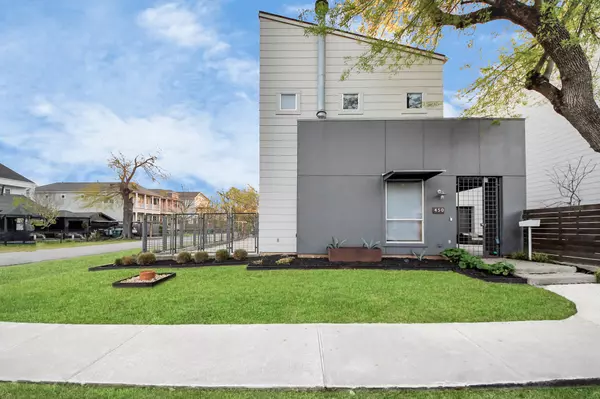$1,175,000
For more information regarding the value of a property, please contact us for a free consultation.
450 Oxford ST Houston, TX 77007
4 Beds
4 Baths
2,696 SqFt
Key Details
Property Type Single Family Home
Sub Type Detached
Listing Status Sold
Purchase Type For Sale
Square Footage 2,696 sqft
Price per Sqft $390
Subdivision Oxford Lofts
MLS Listing ID 25724794
Sold Date 06/26/25
Style Contemporary/Modern
Bedrooms 4
Full Baths 4
HOA Y/N No
Year Built 2002
Annual Tax Amount $17,326
Tax Year 2023
Lot Size 4,051 Sqft
Acres 0.093
Property Sub-Type Detached
Property Description
Stunning, unique, contemporary home in The Heights! Open floorplan with stained concrete floors, exposed beams/trusses over the kitchen/living room, & primary. NEW ROOF, floors re-stained/varnished, fresh paint. The two sections of the home are joined by a stairwell housing an open-riser steel staircase, floor-to-ceiling glass, and form a private fully fenced courtyard. Access courtyard via the NEW French doors from the living room. Updated kitchen with s/s KitchenAid appliances & hideaway vent for gas cook top stove. Open concept Primary bdrm located on the 2nd floor w/built-in closet system, & bathroom w/double sinks, separate whirlpool tub & large glass-free walk-in double head shower. Hardwood and tile floors up, ea. bdrm has en-suite full bath. Game room/ sitting area located up as well, and a private balcony area overlooks the courtyard. Home is walking distance to shopping, dining, & several trails including Heights Bike Trail
Location
State TX
County Harris
Area Heights/Greater Heights
Interior
Interior Features Breakfast Bar, Double Vanity, High Ceilings, Jetted Tub, Kitchen/Family Room Combo, Pantry, Separate Shower, Tub Shower, Vanity, Window Treatments, Ceiling Fan(s), Programmable Thermostat
Heating Central, Gas
Cooling Central Air, Electric
Flooring Concrete, Slate, Wood
Fireplaces Number 1
Fireplaces Type Gas
Fireplace Yes
Appliance Convection Oven, Dishwasher, Gas Cooktop, Disposal, Microwave, Dryer, Refrigerator, Washer
Laundry Washer Hookup, Electric Dryer Hookup
Exterior
Exterior Feature Balcony, Deck, Fully Fenced, Fence, Patio
Parking Features Attached, Garage
Garage Spaces 2.0
Fence Back Yard
Water Access Desc Public
Roof Type Composition,Other
Porch Balcony, Deck, Patio
Private Pool No
Building
Lot Description Corner Lot, Subdivision, Side Yard
Story 2
Entry Level Two
Foundation Slab
Sewer Public Sewer
Water Public
Architectural Style Contemporary/Modern
Level or Stories Two
New Construction No
Schools
Elementary Schools Harvard Elementary School
Middle Schools Hogg Middle School (Houston)
High Schools Heights High School
School District 27 - Houston
Others
Tax ID 122-854-001-0004
Ownership Full Ownership
Security Features Security System Owned,Smoke Detector(s)
Acceptable Financing Cash, Conventional
Listing Terms Cash, Conventional
Read Less
Want to know what your home might be worth? Contact us for a FREE valuation!

Our team is ready to help you sell your home for the highest possible price ASAP

Bought with Compass RE Texas, LLC - The Heights







