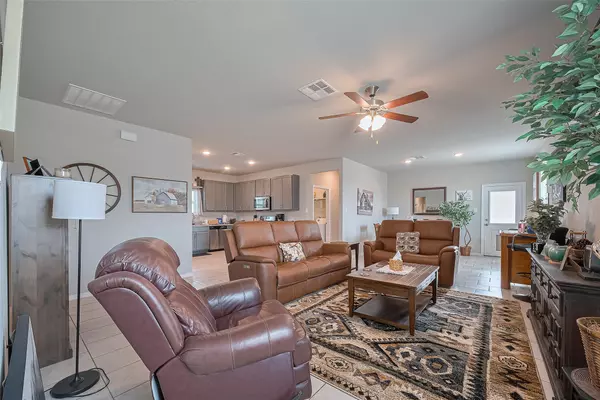$232,000
For more information regarding the value of a property, please contact us for a free consultation.
25940 Northpark Birch DR Porter, TX 77365
3 Beds
2 Baths
1,487 SqFt
Key Details
Property Type Single Family Home
Sub Type Detached
Listing Status Sold
Purchase Type For Sale
Square Footage 1,487 sqft
Price per Sqft $156
Subdivision Northpark Woods
MLS Listing ID 95106291
Sold Date 05/28/25
Style Traditional
Bedrooms 3
Full Baths 2
HOA Fees $4/ann
HOA Y/N Yes
Year Built 2019
Annual Tax Amount $7,210
Tax Year 2024
Lot Size 5,536 Sqft
Acres 0.1271
Property Sub-Type Detached
Property Description
Nestled in a beautiful community with parks, walking trails, this spacious home offers the perfect blend of comfort and convenience. Located near shopping centers and major highways, you'll love the easy access to everything you need. Inside, an open floor plan welcomes you with a bright and airy living room that flows seamlessly into the dining area—perfect for entertaining or everyday living. The kitchen boasts modern painted cabinets, an abundance of counter space, stainless steel appliances, and a large walk-in pantry, making meal prep a breeze. Enjoy walking on plush new carpet, and never worry about hot water with the efficient tankless water heater. The primary bedroom is a true retreat with its private en suite bath featuring a standing shower and a generous walk-in closet. Step outside to enjoy the fully fenced backyard, complete with green space and a cozy patio—ideal for relaxing or hosting gatherings. This home is the perfect balance of charm, functionality, and location!
Location
State TX
County Montgomery
Area 40
Interior
Interior Features Kitchen/Family Room Combo, Pantry, Tub Shower, Window Treatments, Ceiling Fan(s), Kitchen/Dining Combo
Heating Central, Gas
Cooling Central Air, Gas
Flooring Carpet, Tile
Fireplace No
Appliance Dishwasher, Disposal, Gas Oven, Gas Range, Microwave
Laundry Washer Hookup
Exterior
Exterior Feature Deck, Fence, Patio, Private Yard
Parking Features Attached, Garage
Garage Spaces 2.0
Fence Back Yard
Water Access Desc Public
Roof Type Composition
Porch Deck, Patio
Private Pool No
Building
Lot Description Corner Lot, Backs to Greenbelt/Park
Faces Northeast
Story 1
Entry Level One
Foundation Slab
Sewer Public Sewer
Water Public
Architectural Style Traditional
Level or Stories One
New Construction No
Schools
Elementary Schools Brookwood Forest Elementary School
Middle Schools Woodridge Forest Middle School
High Schools West Fork High School
School District 39 - New Caney
Others
HOA Name Community Solutions
Tax ID 7471-00-02800
Ownership Full Ownership
Acceptable Financing Cash, Conventional, FHA, VA Loan
Listing Terms Cash, Conventional, FHA, VA Loan
Read Less
Want to know what your home might be worth? Contact us for a FREE valuation!

Our team is ready to help you sell your home for the highest possible price ASAP

Bought with LPT Realty, LLC






