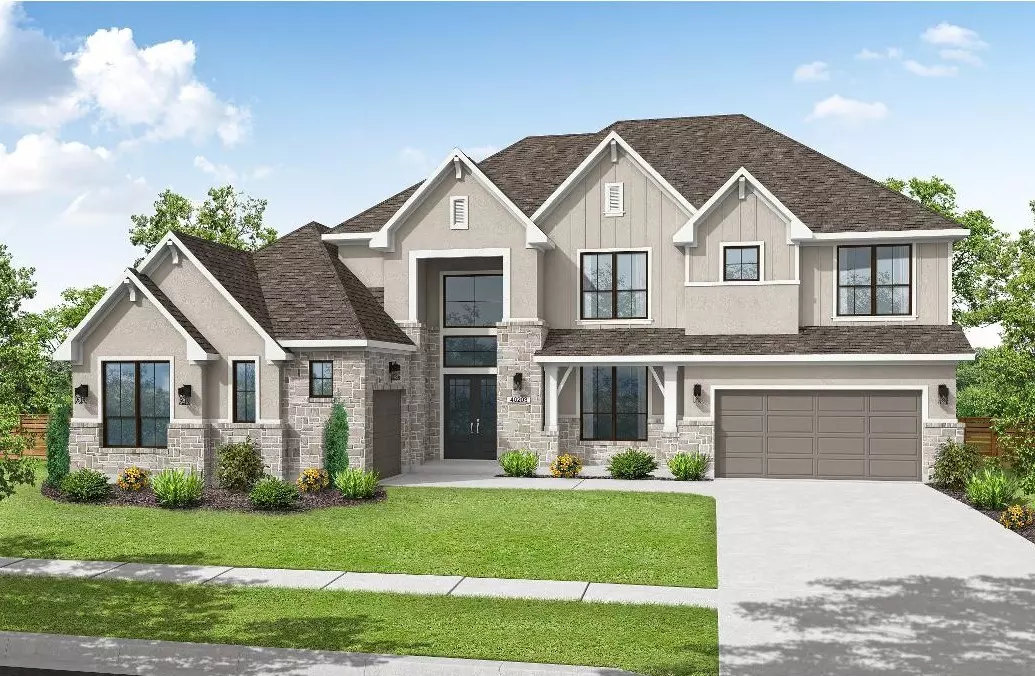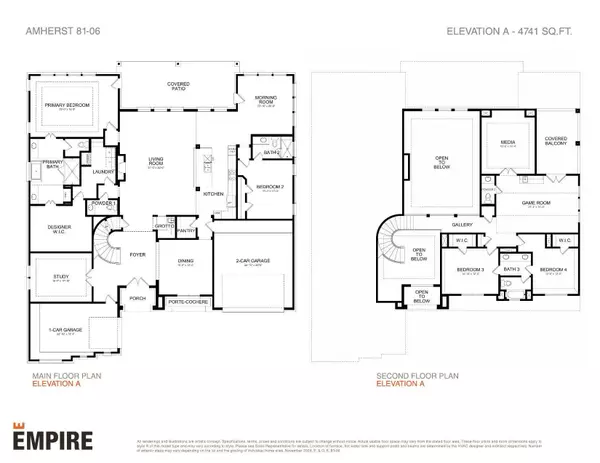$890,990
For more information regarding the value of a property, please contact us for a free consultation.
7714 Unicorn Clubtail PL Fulshear, TX 77441
4 Beds
5 Baths
4,741 SqFt
Key Details
Property Type Single Family Home
Sub Type Detached
Listing Status Sold
Purchase Type For Sale
Square Footage 4,741 sqft
Price per Sqft $187
Subdivision Fulshear Lakes
MLS Listing ID 42999187
Sold Date 04/29/25
Style Mediterranean
Bedrooms 4
Full Baths 3
Half Baths 2
Construction Status Under Construction
HOA Fees $12/ann
HOA Y/N Yes
Year Built 2025
Tax Year 2025
Property Sub-Type Detached
Property Description
Welcome Home to Empire's New 80' product! Looking for a luxury home, on a nice homesite- this is it!
This two story floor plan offers two bedrooms downstairs and a true WOW factor! Our homes include
such features as double front door entry, 8' SOLID interior doors, sliding glass door from family to
covered back patio, incredible trim work including 8 1/4 baseboards, Benedettini cabinets, Quartz
c-tops, Electrolux chef's stainless package including DOUBLE ovens, and fridge, Primary bath with
stand-alone tub, and closet built in system....and so much more! Call for a private showing!
Location
State TX
County Fort Bend
Community Community Pool, Curbs
Area Fulshear/South Brookshire/Simonton
Interior
Interior Features Wet Bar, Breakfast Bar, Balcony, Dry Bar, Dual Sinks, Double Vanity, Entrance Foyer, Hollywood Bath, High Ceilings, Kitchen Island, Kitchen/Family Room Combo, Bath in Primary Bedroom, Pots & Pan Drawers, Pantry, Quartz Counters, Self-closing Cabinet Doors, Self-closing Drawers, Soaking Tub, Separate Shower, Walk-In Pantry, Wired for Sound
Heating Central, Gas
Cooling Central Air, Electric
Flooring Carpet, Laminate, Tile
Fireplaces Number 1
Fireplaces Type Gas, Gas Log
Fireplace Yes
Appliance Double Oven, Dishwasher, Electric Oven, Gas Cooktop, Disposal, Microwave, ENERGY STAR Qualified Appliances, Refrigerator
Laundry Electric Dryer Hookup, Gas Dryer Hookup
Exterior
Exterior Feature Balcony, Covered Patio, Fence, Sprinkler/Irrigation, Porch, Patio
Parking Features Attached, Garage, Tandem
Garage Spaces 3.0
Fence Back Yard
Pool Association
Community Features Community Pool, Curbs
Amenities Available Playground, Park, Pool, Trail(s)
Water Access Desc Public
Roof Type Composition
Porch Balcony, Covered, Deck, Patio, Porch
Private Pool No
Building
Lot Description Subdivision
Faces East
Story 2
Entry Level Two
Foundation Slab
Builder Name Empire Communities
Sewer Public Sewer
Water Public
Architectural Style Mediterranean
Level or Stories Two
New Construction Yes
Construction Status Under Construction
Schools
Elementary Schools Morgan Elementary School
Middle Schools Leaman Junior High School
High Schools Fulshear High School
School District 33 - Lamar Consolidated
Others
HOA Name Goodwin & Co
Tax ID 3391-03-002-0110-901
Security Features Prewired,Smoke Detector(s)
Acceptable Financing Cash, Conventional, VA Loan
Listing Terms Cash, Conventional, VA Loan
Read Less
Want to know what your home might be worth? Contact us for a FREE valuation!

Our team is ready to help you sell your home for the highest possible price ASAP

Bought with LPT Realty, LLC







