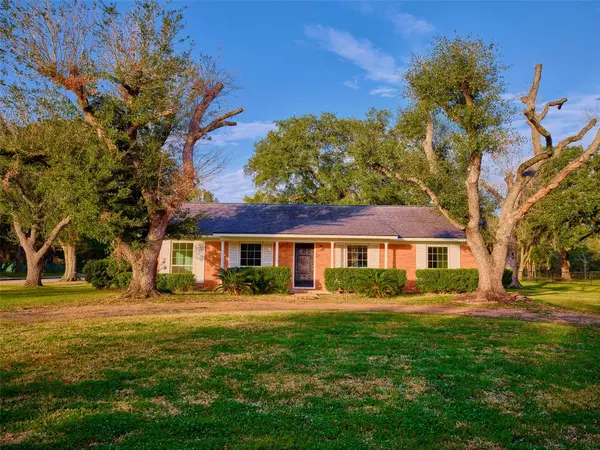$424,900
For more information regarding the value of a property, please contact us for a free consultation.
2624 Lory ST Rosenberg, TX 77471
3 Beds
2 Baths
1,836 SqFt
Key Details
Property Type Single Family Home
Sub Type Detached
Listing Status Sold
Purchase Type For Sale
Square Footage 1,836 sqft
Price per Sqft $220
Subdivision Bbb & C Ry
MLS Listing ID 17077483
Sold Date 03/07/25
Style Traditional
Bedrooms 3
Full Baths 2
HOA Y/N No
Year Built 1972
Annual Tax Amount $4,556
Tax Year 2024
Lot Size 0.821 Acres
Acres 0.8213
Property Sub-Type Detached
Property Description
FABULOUS OPPORTUNITY TO OWN +/- .82 acres in a desired area of Rosenberg, complete with nice home and huge workshop/possible quarters. The lovely property could house your family, possible business, and even supplement your income with the use of the metal shop. Buyer needs to verify the possibilities of use with the city of Rosenberg. The home is ready for you to move into and offers a nice formal living and dining, kitchen with breakfast , and huge family room. There is a sunroom with access to garage. There is a big primary bedroom with bath and two more bedrooms and full bath. The oversize two car garage is attached along with a nice covered carport. DID WE MENTION HOW BIG THE CORNER LOT IS. There is tons of space with great street access and city alley way in the rear. The huge metal shop offers a fully heated and cooled open area with kitchen counter, and half bath, which is plumbed for a future shower if needed. There is also an non climate area for a workshop with roll up door.
Location
State TX
County Fort Bend
Community Curbs
Area Fort Bend South/Richmond
Interior
Interior Features Entrance Foyer, Granite Counters, Kitchen/Family Room Combo, Tub Shower, Ceiling Fan(s)
Heating Central, Electric, Gas
Cooling Central Air, Electric
Flooring Carpet, Concrete, Engineered Hardwood, Tile, Vinyl
Fireplace No
Appliance Dishwasher, Free-Standing Range, Disposal, Gas Oven, Gas Range, Microwave, Oven
Laundry Electric Dryer Hookup
Exterior
Exterior Feature Covered Patio, Deck, Porch, Patio, Storage
Parking Features Attached Carport, Additional Parking, Attached, Driveway, Garage, Workshop in Garage
Garage Spaces 2.0
Carport Spaces 1
Community Features Curbs
Water Access Desc Public
Roof Type Composition
Porch Covered, Deck, Patio, Porch
Private Pool No
Building
Lot Description Corner Lot, Subdivision, Backs to Greenbelt/Park
Faces East
Story 1
Entry Level One
Foundation Slab
Sewer Public Sewer
Water Public
Architectural Style Traditional
Level or Stories One
Additional Building Garage Apartment, Shed(s), Workshop
New Construction No
Schools
Elementary Schools Ray Elementary School (Lamar)
Middle Schools George Junior High School
High Schools Terry High School
School District 33 - Lamar Consolidated
Others
Tax ID 0140-00-013-0200-901
Ownership Full Ownership
Security Features Smoke Detector(s)
Acceptable Financing Cash, Conventional, FHA, VA Loan
Listing Terms Cash, Conventional, FHA, VA Loan
Read Less
Want to know what your home might be worth? Contact us for a FREE valuation!

Our team is ready to help you sell your home for the highest possible price ASAP

Bought with Manor Lane Southwest LLC







