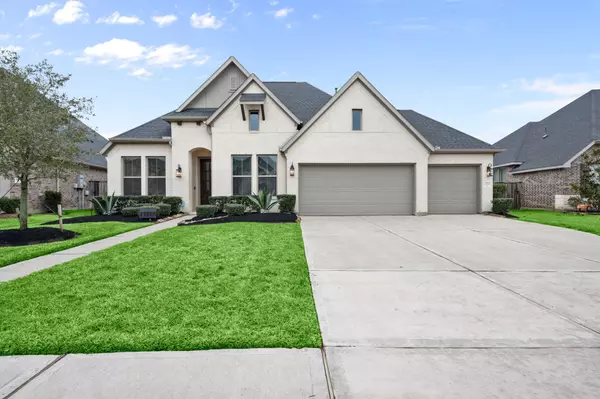$430,000
For more information regarding the value of a property, please contact us for a free consultation.
17515 Barnhouse LN Hockley, TX 77447
4 Beds
4 Baths
2,605 SqFt
Key Details
Property Type Single Family Home
Sub Type Detached
Listing Status Sold
Purchase Type For Sale
Square Footage 2,605 sqft
Price per Sqft $166
Subdivision Dellrose
MLS Listing ID 93744992
Sold Date 03/03/25
Style Traditional
Bedrooms 4
Full Baths 4
HOA Fees $7/ann
HOA Y/N Yes
Year Built 2020
Annual Tax Amount $13,247
Tax Year 2024
Lot Size 9,822 Sqft
Acres 0.2255
Property Sub-Type Detached
Property Description
Step into your dream home with this one! This stunning open floor plan home offers the perfect blend of luxury and functionality. Two front bedrooms, one with an ensuite and the other with a nearby bathroom, ensure comfort for all. Down the hallway, a beautiful formal dining room leads to a chef's dream kitchen featuring white cabinets, level 6 granite, an oversized island with a farmhouse sink, many cabinets including a pullout trash can, built-in spice racks and custom pantry shelving. The 4-bedroom, 4-bathroom layout includes a spacious gameroom with patio access, a rear bedroom with a full bath nearby, and a primary suite that impresses with bay windows, dual vanities, a soaking tub, walk-in shower, and two closets. Stylish luxury vinyl plank flooring, with carpet only in bedrooms, adds elegance. The 4-car garage, mosquito mister, and soffit electrical plugs add convenience and comfort. This home is an entertainer's paradise, perfect for creating lifelong memories!
Location
State TX
County Harris
Community Community Pool, Curbs, Gutter(S)
Area 35
Interior
Interior Features Breakfast Bar, Double Vanity, Entrance Foyer, Granite Counters, High Ceilings, Kitchen Island, Kitchen/Family Room Combo, Pots & Pan Drawers, Pantry, Soaking Tub, Separate Shower, Tub Shower
Heating Central, Gas
Cooling Central Air, Electric
Flooring Carpet, Plank, Vinyl
Fireplace No
Appliance Dishwasher, Electric Oven, Gas Cooktop, Disposal, Microwave
Laundry Washer Hookup, Electric Dryer Hookup
Exterior
Exterior Feature Covered Patio, Deck, Fence, Sprinkler/Irrigation, Patio, Private Yard, Tennis Court(s)
Parking Features Additional Parking, Attached, Driveway, Garage, Oversized, Tandem
Garage Spaces 4.0
Fence Back Yard
Pool Association
Community Features Community Pool, Curbs, Gutter(s)
Amenities Available Clubhouse, Sport Court, Playground, Pickleball, Pool, Tennis Court(s)
Water Access Desc Public
Roof Type Composition
Porch Covered, Deck, Mosquito System, Patio
Private Pool No
Building
Lot Description Subdivision
Faces Northeast
Story 1
Entry Level One
Foundation Slab
Sewer Public Sewer
Water Public
Architectural Style Traditional
Level or Stories One
New Construction No
Schools
Elementary Schools Bryan Lowe Elementary
Middle Schools Waller Junior High School
High Schools Waller High School
School District 55 - Waller
Others
HOA Name Dellrose HOA C/O VanMor Propertie
HOA Fee Include Clubhouse,Recreation Facilities
Tax ID 137-426-003-0023
Ownership Full Ownership
Security Features Smoke Detector(s)
Read Less
Want to know what your home might be worth? Contact us for a FREE valuation!

Our team is ready to help you sell your home for the highest possible price ASAP

Bought with LPT Realty, LLC






