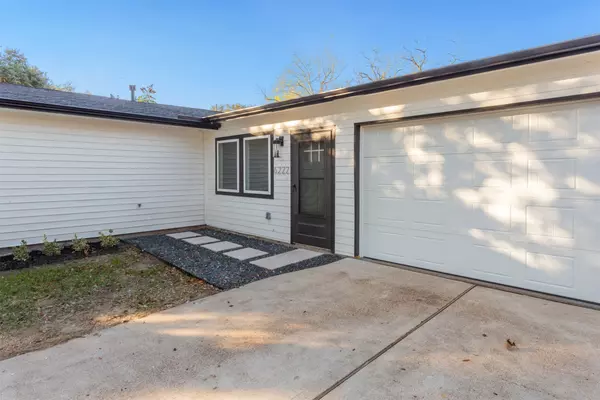$314,500
For more information regarding the value of a property, please contact us for a free consultation.
6222 Birdwood RD Houston, TX 77074
3 Beds
2 Baths
1,552 SqFt
Key Details
Property Type Single Family Home
Sub Type Detached
Listing Status Sold
Purchase Type For Sale
Square Footage 1,552 sqft
Price per Sqft $198
Subdivision Robindell Sec 03
MLS Listing ID 97492747
Sold Date 03/03/25
Style Contemporary/Modern,Traditional
Bedrooms 3
Full Baths 2
HOA Fees $1/ann
HOA Y/N Yes
Year Built 1955
Annual Tax Amount $4,069
Tax Year 2023
Lot Size 7,409 Sqft
Acres 0.1701
Property Sub-Type Detached
Property Description
Welcome to your dream home! This stunning 3-bedroom, 2-bath residence has been completely gutted and remodeled from top to bottom with no detail overlooked. Featuring an elevated roof, new double-paned windows, and custom finishes throughout, this home offers the perfect blend of modern luxury and thoughtful design. The massive chef's kitchen boasts quartz countertops with a waterfall island breakfast bar, brand new soft closing cabinets and brand-new stainless-steel appliances. Thoughtfully designed with energy efficiency in mind, the home includes LED lighting and a tankless water heater for lower utility bills. All new PEX plumbing, new roof. With two entryways, a closed-in patio for relaxation or entertaining, and a fully move-in-ready layout, this practically brand-new home is ready to meet all your needs. Schedule your showing today and make this incredible property yours!
Location
State TX
County Harris
Community Gutter(S)
Area 20
Interior
Interior Features Pantry, Quartz Counters, Self-closing Cabinet Doors, Self-closing Drawers, Tub Shower, Walk-In Pantry, Ceiling Fan(s), Programmable Thermostat
Heating Central, Gas
Cooling Central Air, Electric
Flooring Tile, Wood
Fireplace No
Appliance Dishwasher, Gas Cooktop, Disposal, Gas Oven, Microwave, Dryer, ENERGY STAR Qualified Appliances, Tankless Water Heater, Washer
Laundry Washer Hookup, Electric Dryer Hookup
Exterior
Exterior Feature Fully Fenced, Private Yard
Parking Features Attached, Garage
Garage Spaces 1.0
Community Features Gutter(s)
Amenities Available Guard
Water Access Desc Public
Roof Type Composition
Private Pool No
Building
Lot Description Subdivision
Story 1
Entry Level One
Foundation Slab
Sewer Public Sewer
Water Public
Architectural Style Contemporary/Modern, Traditional
Level or Stories One
New Construction No
Schools
Elementary Schools Mcnamara Elementary School
Middle Schools Sugar Grove Middle School
High Schools Sharpstown High School
School District 27 - Houston
Others
HOA Name Robindell Civic Club
HOA Fee Include Recreation Facilities
Tax ID 082-343-000-0035
Ownership Full Ownership
Security Features Prewired
Acceptable Financing Cash, Conventional, FHA, VA Loan
Listing Terms Cash, Conventional, FHA, VA Loan
Read Less
Want to know what your home might be worth? Contact us for a FREE valuation!

Our team is ready to help you sell your home for the highest possible price ASAP

Bought with Tammy Bateman Properties






