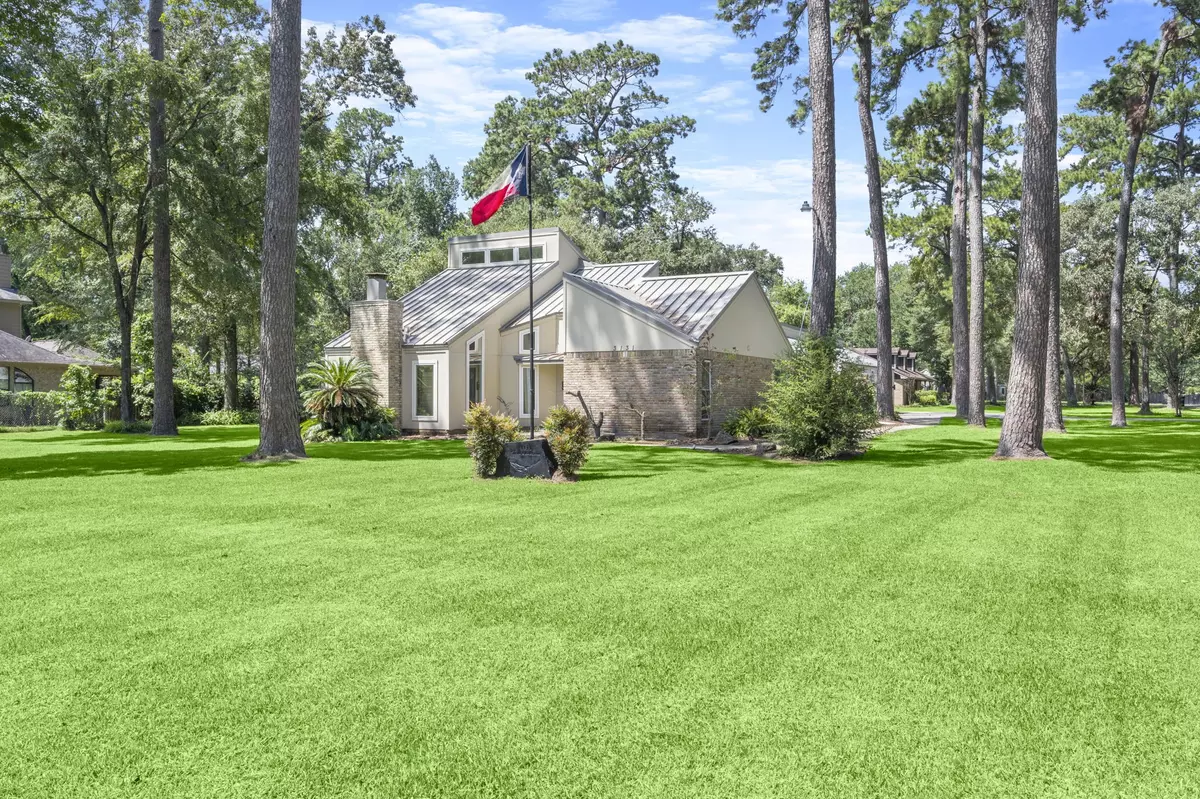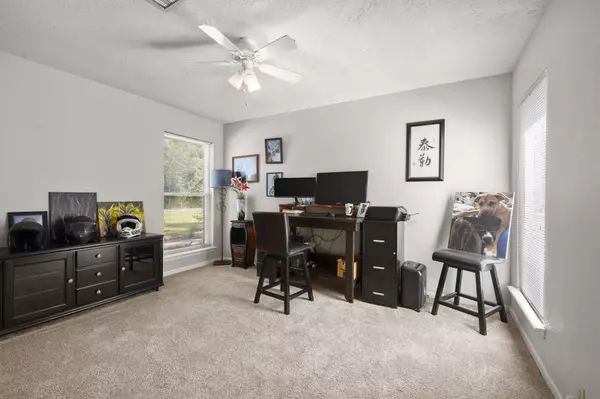$510,000
For more information regarding the value of a property, please contact us for a free consultation.
3131 Spring Creek DR Spring, TX 77373
3 Beds
2 Baths
2,515 SqFt
Key Details
Property Type Single Family Home
Sub Type Detached
Listing Status Sold
Purchase Type For Sale
Square Footage 2,515 sqft
Price per Sqft $196
Subdivision Spring
MLS Listing ID 38676224
Sold Date 02/26/25
Style Traditional
Bedrooms 3
Full Baths 2
HOA Y/N No
Year Built 1980
Annual Tax Amount $7,713
Tax Year 2023
Lot Size 0.951 Acres
Acres 0.9512
Property Sub-Type Detached
Property Description
This beautiful home features 3 bedrooms and 2 full bathrooms and custom touches throughout. The family room features high ceilings with custom beam work, and lots of natural lighting and a wood burning fireplace and a custom dry bar. The kitchen features a custom backsplash and granite countertops and a gas cooktop and a walk in pantry that is a chef's dream. The primary bedroom has custom walk in closet and an updated primary bath featuring double sinks, and a dressing area that includes a separate makeup vanity and dressing area. The two secondary bedrooms are spacious and both feature a walk in closet and share a secondary bathroom with a walk in shower. Under the stairs is a special dog room for your best friend to stay in when you are away. Upstairs is a huge game room or media room with tons of windows overlooking the huge backyard and outdoor kitchen. The 4 car detached garage has its own HVAC system. The 2 sheds in the backyard convey with the home. NO HOA, LOW TAX, NO MUD.
Location
State TX
County Harris
Area Spring East
Interior
Interior Features Dry Bar, Double Vanity, High Ceilings, Kitchen Island, Pantry, Vanity, Walk-In Pantry, Ceiling Fan(s), Programmable Thermostat
Heating Central, Gas
Cooling Central Air, Electric
Flooring Tile
Fireplaces Number 1
Fireplaces Type Wood Burning
Fireplace Yes
Appliance Dishwasher, Electric Oven, Gas Cooktop, Microwave
Laundry Washer Hookup, Electric Dryer Hookup
Exterior
Exterior Feature Covered Patio, Fully Fenced, Fence, Outdoor Kitchen, Patio, Storage
Parking Features Additional Parking, Driveway, Detached, Garage, Garage Door Opener
Garage Spaces 4.0
Fence Back Yard
Water Access Desc Well
Roof Type Metal
Porch Covered, Deck, Patio
Private Pool No
Building
Lot Description Corner Lot, Wooded
Story 1
Entry Level One
Foundation Slab
Sewer Septic Tank
Water Well
Architectural Style Traditional
Level or Stories One
Additional Building Shed(s)
New Construction No
Schools
Elementary Schools John Winship Elementary School
Middle Schools Twin Creeks Middle School
High Schools Spring High School
School District 48 - Spring
Others
Tax ID 042-075-004-0002
Ownership Full Ownership
Acceptable Financing Cash, Conventional, FHA, VA Loan
Listing Terms Cash, Conventional, FHA, VA Loan
Read Less
Want to know what your home might be worth? Contact us for a FREE valuation!

Our team is ready to help you sell your home for the highest possible price ASAP

Bought with eXp Realty LLC







