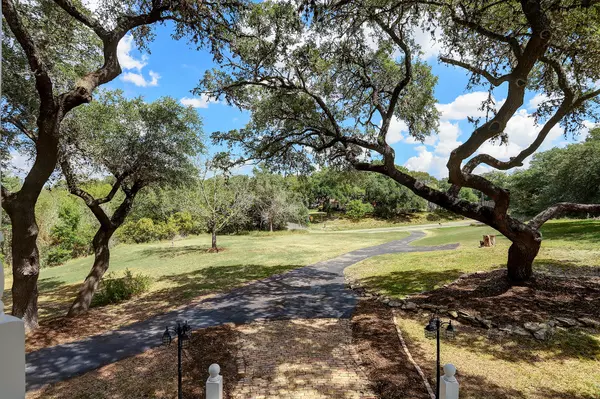$795,000
For more information regarding the value of a property, please contact us for a free consultation.
533 Country Club DR La Grange, TX 78945
3 Beds
3 Baths
3,992 SqFt
Key Details
Property Type Single Family Home
Sub Type Detached
Listing Status Sold
Purchase Type For Sale
Square Footage 3,992 sqft
Price per Sqft $180
Subdivision Frisch Auf - Reserve B 624
MLS Listing ID 14300820
Sold Date 04/02/24
Style Victorian
Bedrooms 3
Full Baths 2
Half Baths 1
HOA Y/N No
Year Built 1983
Lot Size 2.197 Acres
Acres 2.197
Property Sub-Type Detached
Property Description
Live Oaks and Luxury on the La Grange Bluff - The beautiful Victorian home sits on over 2 acres with grand live oak trees and elevations above 400 feet. As you enter the home, the grand living room commands your attention with its stone fireplace as well as its wall of windows. It is perfect for entertaining especially with the wet bar addition. The kitchen has been completely renovated with a large island and modern touches such as quartz countertops. Imagine sipping your morning coffee in the bright breakfast room filled with windows. The primary bedroom suite is downstairs and features two walk-in closets as well as a large and luxurious bathroom. Upstairs, there are two large bedrooms and one bathroom. There is a detached 2-car garage for your storage needs. Watch deer and other wildlife roam the beautiful landscape of the bluff from the wrap around porches or the patio deck. The spacious home, the elevation, and beautiful wildlife of the property set it apart from the rest.
Location
State TX
County Fayette
Interior
Interior Features Wet Bar, Double Vanity, High Ceilings, Kitchen Island, Pantry, Quartz Counters, Soaking Tub, Separate Shower, Tub Shower
Heating Central, Electric
Cooling Central Air, Gas
Fireplaces Number 2
Fireplaces Type Wood Burning
Fireplace Yes
Appliance Dishwasher, Electric Cooktop, Electric Oven, Disposal
Laundry Washer Hookup, Electric Dryer Hookup
Exterior
Exterior Feature Balcony, Deck, Porch, Patio
Parking Features Detached, Garage
Garage Spaces 2.0
Water Access Desc Public
Roof Type Composition
Porch Balcony, Deck, Patio, Porch
Private Pool No
Building
Lot Description Other
Story 2
Entry Level Two
Foundation Block
Sewer Public Sewer
Water Public
Architectural Style Victorian
Level or Stories Two
New Construction No
Schools
Elementary Schools La Grange Elementary School
Middle Schools La Grange Middle School
High Schools La Grange High School
School District 205 - La Grange
Others
Tax ID R30725
Acceptable Financing Cash, Conventional
Listing Terms Cash, Conventional
Read Less
Want to know what your home might be worth? Contact us for a FREE valuation!

Our team is ready to help you sell your home for the highest possible price ASAP

Bought with Martha Turner Sotheby's International Realty







