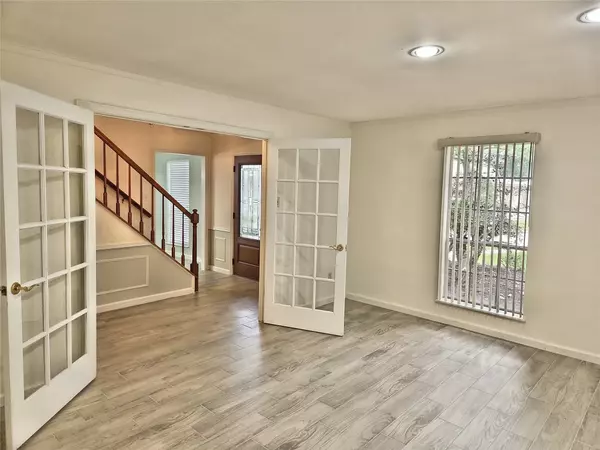$310,000
For more information regarding the value of a property, please contact us for a free consultation.
17319 Edsall DR Spring, TX 77388
4 Beds
3 Baths
2,652 SqFt
Key Details
Property Type Single Family Home
Sub Type Detached
Listing Status Sold
Purchase Type For Sale
Square Footage 2,652 sqft
Price per Sqft $118
Subdivision Cypresswood
MLS Listing ID 48374841
Sold Date 12/20/23
Style Traditional
Bedrooms 4
Full Baths 2
Half Baths 1
HOA Fees $3/ann
HOA Y/N Yes
Year Built 1973
Annual Tax Amount $4,786
Tax Year 2022
Lot Size 9,199 Sqft
Acres 0.2112
Property Sub-Type Detached
Property Description
Welcome to Cypresswood!! This beautifully updated home is on a quiet cul-de-sac with great neighbors looking to add another awesome family to their street!! 4/5 bedrooms, 2.5 bathrooms, Office, Enormous Primary Bathroom w/ added walk-in closet, Sunroom/Flex Room, and big backyard w/ enough space for children's playground and gardening area!! Surrounded by nature's beauty with mature trees on the front lawn, enjoy your view of Magnolia, Sycamore, Sago Palms, and an Ornamental Pear Tree(s). Recently painted interior, brand new wood-like tile (May 2023) and new carpet throughout all secondary bedrooms; Silestone countertops in Kitchen w/ fridge included; double-wide driveway and freshly landscaped front & backyard. Foundation already repaired and comes with a transferrable warranty. Roof Replaced (Nov. 2023) & Brand New S/S Appliances (Nov. 2023).
Schedule an appt. today!! Survey Required @ Buyer's Expense; **Approx. Room Measurements - Buyer to verify room dimensions**
Location
State TX
County Harris
Community Community Pool, Curbs
Area Spring/Klein
Interior
Interior Features Breakfast Bar, Double Vanity, Kitchen/Family Room Combo, Bath in Primary Bedroom, Pots & Pan Drawers, Pantry, Solid Surface Counters, Soaking Tub, Separate Shower, Tub Shower, Vanity, Window Treatments, Ceiling Fan(s), Kitchen/Dining Combo
Heating Central, Electric
Cooling Central Air, Electric
Flooring Carpet, Tile, Wood
Fireplaces Number 1
Fireplaces Type Gas Log
Fireplace Yes
Appliance Dishwasher, Free-Standing Range, Disposal, Gas Oven, Gas Range, Microwave, Oven, Refrigerator
Laundry Washer Hookup, Electric Dryer Hookup, Gas Dryer Hookup
Exterior
Exterior Feature Fence, Sprinkler/Irrigation, Private Yard, Tennis Court(s)
Parking Features Detached, Garage, Oversized
Garage Spaces 2.0
Fence Back Yard
Community Features Community Pool, Curbs
Water Access Desc Public
Roof Type Composition
Private Pool No
Building
Lot Description Cul-De-Sac, Subdivision, Side Yard
Faces East
Story 2
Entry Level Two
Foundation Slab
Sewer Public Sewer
Water Public
Architectural Style Traditional
Level or Stories Two
New Construction No
Schools
Elementary Schools Haude Elementary School
Middle Schools Strack Intermediate School
High Schools Klein Collins High School
School District 32 - Klein
Others
HOA Name Crest Management
HOA Fee Include Clubhouse,Recreation Facilities
Tax ID 105-399-000-0035
Acceptable Financing Cash, Conventional, FHA, VA Loan
Listing Terms Cash, Conventional, FHA, VA Loan
Read Less
Want to know what your home might be worth? Contact us for a FREE valuation!

Our team is ready to help you sell your home for the highest possible price ASAP

Bought with Southern Star Realty







