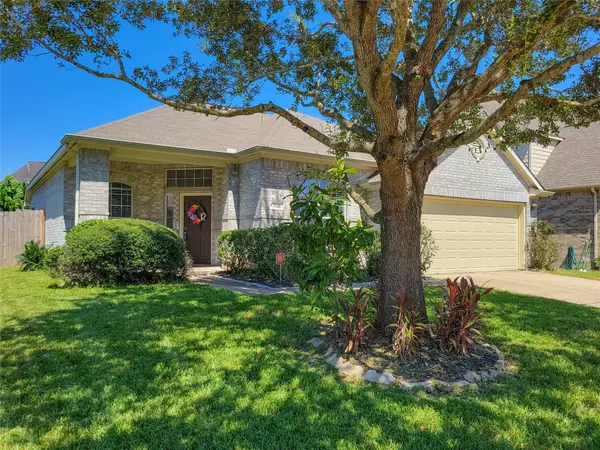$254,900
For more information regarding the value of a property, please contact us for a free consultation.
1022 Magnolia Dale DR Fresno, TX 77545
4 Beds
2 Baths
1,811 SqFt
Key Details
Property Type Single Family Home
Sub Type Detached
Listing Status Sold
Purchase Type For Sale
Square Footage 1,811 sqft
Price per Sqft $140
Subdivision Estates Of Teal Run Sec 3
MLS Listing ID 19073315
Sold Date 12/05/22
Style Traditional
Bedrooms 4
Full Baths 2
HOA Fees $3/ann
HOA Y/N Yes
Year Built 2003
Annual Tax Amount $4,496
Tax Year 2021
Lot Size 7,048 Sqft
Acres 0.1618
Property Sub-Type Detached
Property Description
Built in 2003, this charming 4 bed, 2 bath home located in the Estates of Teal Run in Fresno is nestled on a lovely neighborhood street. High ceilings and arched openings connect the rooms in a spacious, comfortable floor plan. As you enter, the formal dining room is on the left. It connects to the kitchen making meal service easy. Engineered wood floors connect the main living areas seamlessly. Step into a spacious living room under a vaulted ceiling that offers a gas fireplace as a decorative focal point and large windows with a backyard view. It opens to the kitchen that features stainless steel appliances and warm wood-toned cabinets. Adjacent is a cozy breakfast room with access to the backyard. The primary bedroom suite rests under a tray ceiling. It includes a large walk-in closet as well as a bath that offers a garden tub, separate shower, and separate vanity areas. Enjoy relaxing in a fabulous backyard with plenty of space to relax or host a summer barbecue. A must-see!
Location
State TX
County Fort Bend
Community Community Pool, Curbs, Gutter(S)
Area Missouri City Area
Interior
Interior Features Double Vanity, Kitchen/Family Room Combo, Laminate Counters, Pantry, Separate Shower, Tub Shower, Window Treatments, Ceiling Fan(s), Programmable Thermostat
Heating Central, Gas
Cooling Central Air, Electric
Flooring Carpet, Engineered Hardwood, Tile
Fireplaces Number 1
Fireplaces Type Gas
Fireplace Yes
Appliance Dishwasher, Free-Standing Range, Disposal, Gas Oven, Gas Range, Microwave
Laundry Washer Hookup, Electric Dryer Hookup, Gas Dryer Hookup
Exterior
Exterior Feature Deck, Fence, Patio, Storage
Parking Features Attached, Driveway, Garage, Garage Door Opener
Garage Spaces 2.0
Fence Back Yard
Community Features Community Pool, Curbs, Gutter(s)
Water Access Desc Public
Roof Type Composition
Porch Deck, Patio
Private Pool No
Building
Lot Description Subdivision
Story 1
Entry Level One
Foundation Slab
Sewer Public Sewer
Water Public
Architectural Style Traditional
Level or Stories One
Additional Building Shed(s)
New Construction No
Schools
Elementary Schools Goodman Elementary School (Fort Bend)
Middle Schools Lake Olympia Middle School
High Schools Hightower High School
School District 19 - Fort Bend
Others
HOA Name Real Management
HOA Fee Include Recreation Facilities
Tax ID 2935-03-003-0180-907
Security Features Security System Leased
Acceptable Financing Assumable, Cash, Conventional, FHA, VA Loan
Listing Terms Assumable, Cash, Conventional, FHA, VA Loan
Read Less
Want to know what your home might be worth? Contact us for a FREE valuation!

Our team is ready to help you sell your home for the highest possible price ASAP

Bought with Keller Williams Signature







