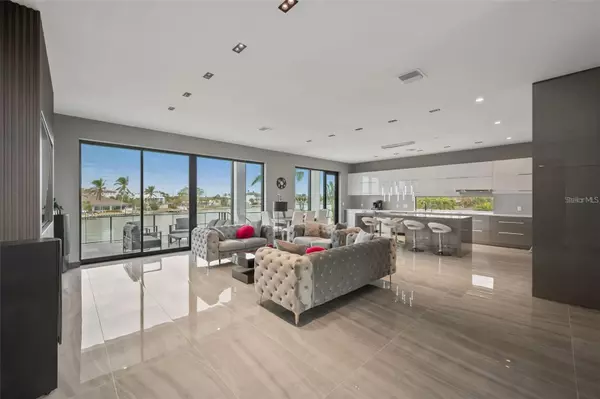
36 DOLPHIN DR Treasure Island, FL 33706
6 Beds
5 Baths
3,926 SqFt
UPDATED:
Key Details
Property Type Single Family Home
Sub Type Single Family Residence
Listing Status Active
Purchase Type For Sale
Square Footage 3,926 sqft
Price per Sqft $1,222
Subdivision Paradise Island 1St Add
MLS Listing ID C7517469
Bedrooms 6
Full Baths 4
Half Baths 1
HOA Y/N No
Year Built 2023
Annual Tax Amount $47,310
Lot Size 0.260 Acres
Acres 0.26
Lot Dimensions 78x150
Property Sub-Type Single Family Residence
Source Stellar MLS
Property Description
and a serene waterfront escape. Constructed with solid concrete walls from foundation to roof and featuring all-aluminum impact windows, this
home offers unparalleled safety and resilience while exuding sophistication. Inside, elegant Italian tile flooring enhances the seamless,
contemporary design. The open-concept layout is complemented by Euro-style 8'' doors and a striking stainless-steel staircase, while a private 3
story elevator provides effortless access to every level. The main residence includes 5 bedrooms and 3.5 bathrooms. The gourmet kitchen boasts
cutting-edge design and top-of-the-line stainless steel appliances, including a luxurious Fisher & Paykel oversized refrigerator and a sleek
conduction flat range. A spacious kitchen island provides ample workspace and seamlessly flows into the bright, open living room, which features
a stylish contemporary fireplace. On the zero level, a fully equipped mother-in-law suite with its own kitchen and bathroom opens through sliding
doors to the pool, offering privacy and convenience. Step outside into a boater's dream, featuring a new elevated double size seawall and one of
the deepest basins in the area—allowing you to dock a vessel of any size with no fixed bridges to open waters. The expansive pool and spa—one
of the largest in town - are surrounded by a porcelain tile patio on a solid concrete base, creating a true resort-style retreat. Elevated pool
equipment ensures long-term durability, while the custom outdoor kitchen makes entertaining effortless. Additional features include a spacious 4
car garage for ample storage and convenience, a 16'' main floor elevation, dual-zone AC with Bosch efficiency inverter for soft temp control, 10
foot-high ceilings. Enjoy an unbeatable location—close to the beach, reach Downtown St. Pete in just 10 minutes, and Tampa International Airport
in 30 minutes. Blending security, elegance, and prime waterfront living, this exceptional estate is truly one of a kind. A modern fortress and
coastal paradise. Don't miss your chance to own a masterpiece that delivers both ultimate protection and modern luxury. Available furnished or
unfurnished. Schedule your private tour today!
Location
State FL
County Pinellas
Community Paradise Island 1St Add
Area 33706 - Pass A Grille Bch/St Pete Bch/Treasure Isl
Rooms
Other Rooms Den/Library/Office, Interior In-Law Suite w/No Private Entry
Interior
Interior Features Ceiling Fans(s), Elevator, High Ceilings, Living Room/Dining Room Combo, Open Floorplan, Solid Surface Counters, Stone Counters, Thermostat, Walk-In Closet(s), Window Treatments
Heating Central
Cooling Central Air
Flooring Ceramic Tile
Fireplaces Type Electric, Living Room
Furnishings Negotiable
Fireplace true
Appliance Dishwasher, Disposal, Dryer, Microwave, Range, Refrigerator, Washer
Laundry Inside, Laundry Room
Exterior
Exterior Feature Lighting, Outdoor Kitchen, Private Mailbox
Parking Features Driveway, Garage Door Opener, Oversized
Garage Spaces 4.0
Pool Heated, In Ground, Lighting
Utilities Available Electricity Connected, Public
Waterfront Description Bay/Harbor
View Y/N Yes
Water Access Yes
Water Access Desc Bay/Harbor
View Water
Roof Type Concrete,Metal
Porch Patio, Rear Porch
Attached Garage true
Garage true
Private Pool Yes
Building
Lot Description Flood Insurance Required, FloodZone
Story 3
Entry Level Three Or More
Foundation Stilt/On Piling
Lot Size Range 1/4 to less than 1/2
Sewer Public Sewer
Water Public
Architectural Style Contemporary
Structure Type Stucco
New Construction false
Others
Senior Community No
Ownership Fee Simple
Special Listing Condition None
Virtual Tour https://24-31-15-66024-000-0360








