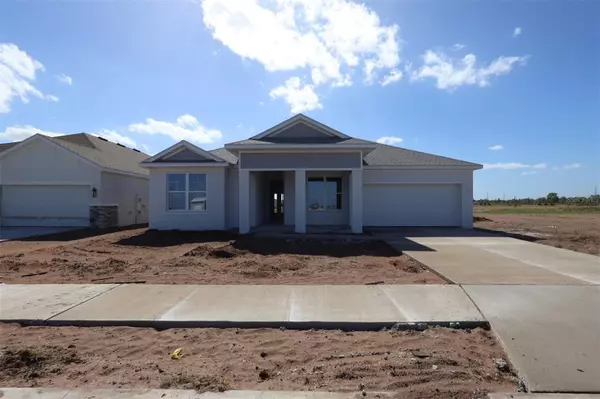
Bought with
12815 SALTY DOG XING Palmetto, FL 34221
4 Beds
3 Baths
3,031 SqFt
Open House
Sun Nov 02, 12:00pm - 6:00pm
UPDATED:
Key Details
Property Type Single Family Home
Sub Type Single Family Residence
Listing Status Active
Purchase Type For Sale
Square Footage 3,031 sqft
Price per Sqft $195
Subdivision Coasterra
MLS Listing ID TB8443576
Bedrooms 4
Full Baths 3
Construction Status Under Construction
HOA Fees $580/ann
HOA Y/N Yes
Annual Recurring Fee 680.0
Year Built 2025
Lot Size 7,405 Sqft
Acres 0.17
Property Sub-Type Single Family Residence
Source Stellar MLS
Property Description
Thoughtful structural upgrades elevate this home, including a gourmet cooktop kitchen with a designer vent hood, elegant French doors enclosing the study, sliding glass doors leading to the lanai, and an upgraded walk-in shower in Bathroom #2.
Stylish interior finishes include upgraded cabinetry, quartz countertops, designer tile in wet areas, and durable laminate flooring throughout the main living spaces.
Situated on Homesite 57, The Gilbert offers beautiful views of a tranquil community pond—your perfect backdrop for relaxed Florida living.
Make this move-in-ready gem your next home and enjoy the lifestyle you've been dreaming of at Coasterra.
Location
State FL
County Manatee
Community Coasterra
Area 34221 - Palmetto/Rubonia
Zoning PD-MU
Rooms
Other Rooms Den/Library/Office, Media Room
Interior
Interior Features High Ceilings, In Wall Pest System, Kitchen/Family Room Combo, Open Floorplan, Solid Surface Counters, Thermostat, Walk-In Closet(s)
Heating Electric, Heat Pump
Cooling Central Air
Flooring Carpet, Laminate, Tile
Fireplace false
Appliance Built-In Oven, Cooktop, Dishwasher, Disposal, Gas Water Heater, Microwave, Range Hood
Laundry Electric Dryer Hookup, Gas Dryer Hookup, Inside, Laundry Room, Washer Hookup
Exterior
Exterior Feature Hurricane Shutters, Sidewalk, Sliding Doors
Parking Features Driveway, Garage Door Opener, Tandem
Garage Spaces 4.0
Community Features Clubhouse, Community Mailbox, Dog Park, Fitness Center, Gated Community - No Guard, Irrigation-Reclaimed Water, Park, Pool, Sidewalks, Tennis Court(s), Street Lights
Utilities Available Cable Available, Electricity Connected, Underground Utilities, Water Connected
Amenities Available Clubhouse, Fence Restrictions, Fitness Center, Park, Pool, Recreation Facilities, Trail(s)
View Y/N Yes
View Water
Roof Type Shingle
Porch Front Porch, Rear Porch
Attached Garage true
Garage true
Private Pool No
Building
Lot Description Conservation Area, Landscaped, Sidewalk, Paved
Entry Level One
Foundation Slab
Lot Size Range 0 to less than 1/4
Builder Name David Weekley Homes
Sewer Public Sewer
Water Public
Architectural Style Coastal, Craftsman, Florida
Structure Type Block,Stucco
New Construction true
Construction Status Under Construction
Schools
Elementary Schools James Tillman Elementary
Middle Schools Buffalo Creek Middle
High Schools Palmetto High
Others
Pets Allowed Yes
Senior Community No
Ownership Fee Simple
Monthly Total Fees $56
Acceptable Financing Cash, Conventional, FHA, VA Loan
Membership Fee Required Required
Listing Terms Cash, Conventional, FHA, VA Loan
Special Listing Condition None








