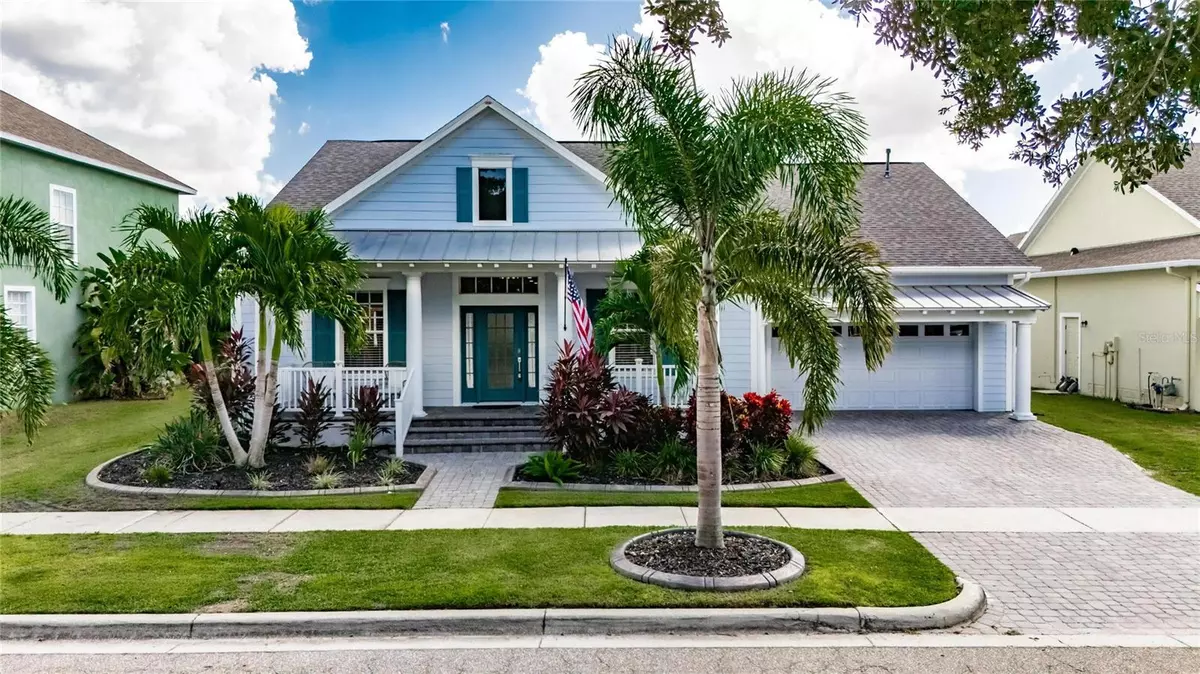
Bought with
526 ISLEBAY DR Apollo Beach, FL 33572
3 Beds
3 Baths
2,453 SqFt
UPDATED:
Key Details
Property Type Single Family Home
Sub Type Single Family Residence
Listing Status Active
Purchase Type For Sale
Square Footage 2,453 sqft
Price per Sqft $364
Subdivision Mirabay Ph 1B-1/2A-1/3B-1
MLS Listing ID TB8434879
Bedrooms 3
Full Baths 3
HOA Fees $172/ann
HOA Y/N Yes
Annual Recurring Fee 344.0
Year Built 2004
Annual Tax Amount $15,726
Lot Size 7,840 Sqft
Acres 0.18
Lot Dimensions 70.01x104
Property Sub-Type Single Family Residence
Source Stellar MLS
Property Description
Welcome to your dream coastal retreat! This beautifully updated one-story waterfront home blends modern luxury with the relaxed Florida lifestyle. Featuring a 10,000 lb boat lift, you can set sail right from your own backyard and be out on the open water in minutes. A comprehensive remodel completed in 2021, paired with a new roof installed in late 2019, means all the major work has already been done. The chef's kitchen is a showstopper with updated cabinets, sleek countertops, premium appliances, and reverse osmosis drinking water at the sink. Both bathrooms have been completely remodeled, including a spacious master bath with an upgraded 8-foot glass shower door. Throughout the home, you'll find new in 2021 flooring, baseboards, interior doors, LED lighting, blinds, and fresh interior and exterior paint. The primary suite includes a redesigned custom closet, and the kids' closet has also been upgraded for extra functionality. Outside, enjoy new pavers on the front and back porches, lush front landscaping, and low-maintenance backyard turf that's perfect for year-round enjoyment. Additional highlights include a new Goodman A/C (installed August 2025), whole-home water softener, and a smart security system. Every inch of this home has been thoughtfully updated to offer both style and comfort. Move right in and start living the waterfront lifestyle you've been dreaming of!
Location
State FL
County Hillsborough
Community Mirabay Ph 1B-1/2A-1/3B-1
Area 33572 - Apollo Beach / Ruskin
Zoning PD
Rooms
Other Rooms Bonus Room, Great Room, Inside Utility
Interior
Interior Features Ceiling Fans(s), Crown Molding, Eat-in Kitchen, High Ceilings, Kitchen/Family Room Combo, Open Floorplan, Split Bedroom, Stone Counters, Window Treatments
Heating Central
Cooling Central Air
Flooring Ceramic Tile
Fireplace false
Appliance Convection Oven, Dishwasher, Disposal, Dryer, Gas Water Heater, Microwave, Range, Refrigerator, Washer
Laundry Gas Dryer Hookup, Inside, Laundry Room
Exterior
Exterior Feature Sprinkler Metered
Garage Spaces 2.0
Community Features Clubhouse, Deed Restrictions, Fitness Center, Gated Community - No Guard, Park, Playground, Pool, Restaurant, Sidewalks
Utilities Available BB/HS Internet Available, Fiber Optics, Natural Gas Connected, Sewer Connected, Sprinkler Meter, Underground Utilities, Water Connected
Amenities Available Clubhouse, Fence Restrictions, Fitness Center, Gated, Pickleball Court(s), Playground, Pool, Tennis Court(s), Vehicle Restrictions
Waterfront Description Canal - Saltwater
View Y/N Yes
Water Access Yes
Water Access Desc Bay/Harbor,Canal - Saltwater,Gulf/Ocean,Lagoon
View Water
Roof Type Shingle
Porch Covered, Enclosed, Front Porch, Screened
Attached Garage true
Garage true
Private Pool No
Building
Lot Description Sidewalk, Paved
Story 1
Entry Level One
Foundation Slab
Lot Size Range 0 to less than 1/4
Builder Name David Weekley
Sewer Public Sewer
Water Public
Architectural Style Coastal, Contemporary, Florida
Structure Type Block
New Construction false
Schools
Elementary Schools Apollo Beach-Hb
Middle Schools Eisenhower-Hb
High Schools Lennard-Hb
Others
Pets Allowed Breed Restrictions, Cats OK, Dogs OK, Size Limit, Yes
HOA Fee Include Pool
Senior Community No
Pet Size Extra Large (101+ Lbs.)
Ownership Fee Simple
Monthly Total Fees $28
Acceptable Financing Cash, Conventional, VA Loan
Membership Fee Required Required
Listing Terms Cash, Conventional, VA Loan
Special Listing Condition None
Virtual Tour https://iplayerhd.com/player/video/fbb13ba8-e9af-4c03-b362-7b93662a531f








