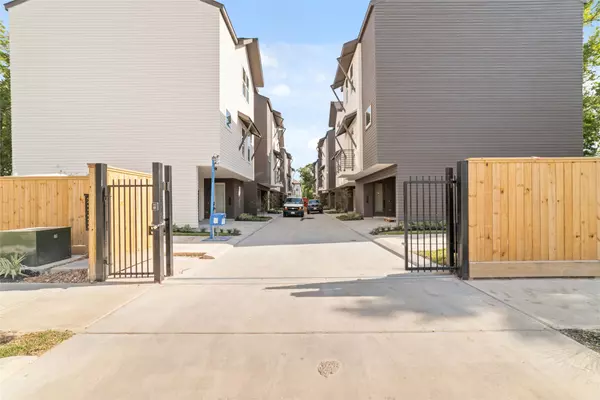
861 Rachel ST #D Houston, TX 77091
3 Beds
4 Baths
1,881 SqFt
UPDATED:
Key Details
Property Type Single Family Home
Sub Type Detached
Listing Status Active
Purchase Type For Sale
Square Footage 1,881 sqft
Price per Sqft $211
Subdivision Rachel Reserve
MLS Listing ID 79963529
Style Traditional
Bedrooms 3
Full Baths 3
Half Baths 1
Construction Status New Construction
HOA Y/N Yes
Year Built 2025
Property Sub-Type Detached
Property Description
Location
State TX
County Harris
Community Curbs
Area Northwest Houston
Interior
Interior Features Breakfast Bar, Double Vanity, High Ceilings, Kitchen Island, Multiple Staircases, Pantry, Quartz Counters, Soaking Tub, Separate Shower, Tub Shower, Vanity, Vaulted Ceiling(s), Walk-In Pantry, Ceiling Fan(s), Kitchen/Dining Combo, Living/Dining Room, Programmable Thermostat
Heating Central, Gas
Cooling Central Air, Electric
Flooring Carpet, Engineered Hardwood
Fireplace No
Appliance Dishwasher, Free-Standing Range, Disposal, Gas Oven, Gas Range, Microwave
Laundry Washer Hookup, Electric Dryer Hookup, Gas Dryer Hookup
Exterior
Exterior Feature Covered Patio, Deck, Fully Fenced, Fence, Patio, Private Yard
Parking Features Attached, Garage
Garage Spaces 2.0
Fence Back Yard
Community Features Curbs
Amenities Available Gated
Water Access Desc Public
Roof Type Composition
Porch Covered, Deck, Patio
Private Pool No
Building
Lot Description Subdivision
Story 3
Entry Level Three Or More
Foundation Slab
Builder Name Art+GQ DEVELOPMENT, LLC 4
Sewer Public Sewer
Water Public
Architectural Style Traditional
Level or Stories Three Or More
New Construction Yes
Construction Status New Construction
Schools
Elementary Schools Highland Heights Elementary School
Middle Schools Williams Middle School
High Schools Washington High School
School District 27 - Houston
Others
HOA Name RACHEL RESERVE
Tax ID 147-832-001-0003
Security Features Controlled Access,Smoke Detector(s)
Acceptable Financing Cash, Conventional, Owner May Carry, VA Loan
Listing Terms Cash, Conventional, Owner May Carry, VA Loan
Virtual Tour https://my.matterport.com/show/?m=ovCNfAhCazY








