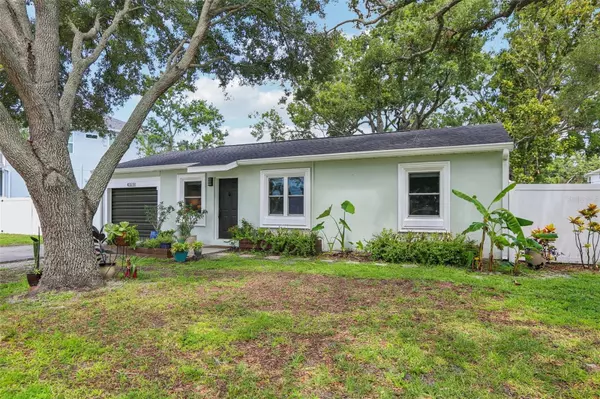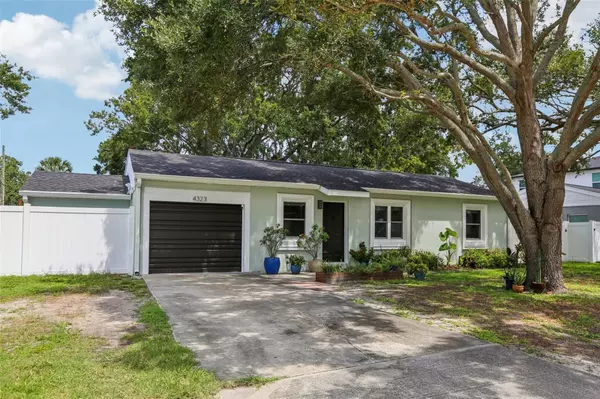4323 S TRASK ST Tampa, FL 33611
4 Beds
3 Baths
1,569 SqFt
UPDATED:
Key Details
Property Type Single Family Home
Sub Type Single Family Residence
Listing Status Active
Purchase Type For Sale
Square Footage 1,569 sqft
Price per Sqft $366
Subdivision Anita Sub
MLS Listing ID TB8408371
Bedrooms 4
Full Baths 2
Half Baths 1
Construction Status Completed
HOA Y/N No
Year Built 1952
Annual Tax Amount $5,576
Lot Size 0.280 Acres
Acres 0.28
Lot Dimensions 85x142
Property Sub-Type Single Family Residence
Source Stellar MLS
Property Description
neighborhoods! This well-maintained home features a brand-new roof (July 2025) and sits on a large, fully fenced oversized lot (.28 Acres) —perfect for entertaining, relaxing, or storing your RV or boat. Inside, the heart of the home is a thoughtfully designed kitchen, complete with granite countertops, wet bar, a wall pantry featuring pull-out shelves, and a refrigerator that includes a craft ice maker. This property also features a garage with a convenient half bathroom, ideal for hobbies, projects, or additional utility space. A separate workshop is equipped with electricity, A/C, and an air filtration system, making it a dream for any enthusiast. Further highlights include ample attic storage. Located in vibrant South Tampa, you're just minutes from top-rated schools, restaurants, shopping, MacDill AFB, Bayshore Boulevard, and downtown. Don't miss this rare opportunity to own a move-in-ready home in a prime location with room to grow!
Location
State FL
County Hillsborough
Community Anita Sub
Area 33611 - Tampa
Zoning RS-60
Interior
Interior Features Built-in Features, Kitchen/Family Room Combo, Living Room/Dining Room Combo, Solid Surface Counters, Solid Wood Cabinets, Split Bedroom, Wet Bar
Heating Central
Cooling Central Air
Flooring Carpet, Luxury Vinyl
Fireplace false
Appliance Built-In Oven, Cooktop, Dishwasher, Microwave, Range, Refrigerator
Laundry In Garage
Exterior
Exterior Feature Awning(s), Private Mailbox, Rain Gutters
Garage Spaces 1.0
Fence Vinyl, Wood
Utilities Available BB/HS Internet Available, Cable Available, Electricity Connected, Phone Available, Public, Sewer Connected, Water Connected
Roof Type Shingle
Porch Patio
Attached Garage true
Garage true
Private Pool No
Building
Lot Description Corner Lot, Flood Insurance Required, City Limits, In County, Level
Story 1
Entry Level One
Foundation Slab
Lot Size Range 1/4 to less than 1/2
Sewer Public Sewer
Water Public
Architectural Style Ranch
Structure Type Block,Stucco
New Construction false
Construction Status Completed
Schools
Elementary Schools Anderson-Hb
Middle Schools Madison-Hb
High Schools Robinson-Hb
Others
Senior Community No
Ownership Fee Simple
Acceptable Financing Cash, Conventional, FHA, VA Loan
Listing Terms Cash, Conventional, FHA, VA Loan
Special Listing Condition None
Virtual Tour https://www.zillow.com/view-imx/c0e9239a-6e59-4eb6-9df1-37662ad2f8bd?wl=true&setAttribution=mls&initialViewType=pano







