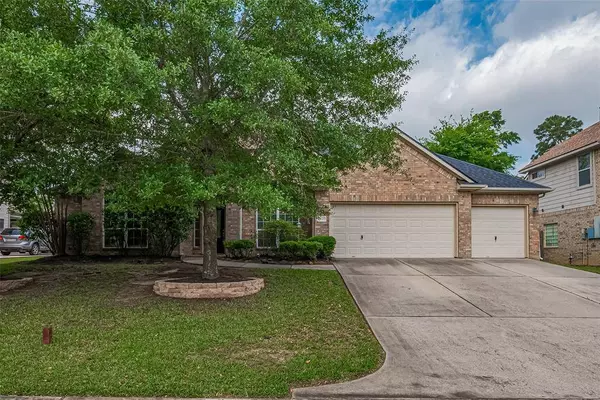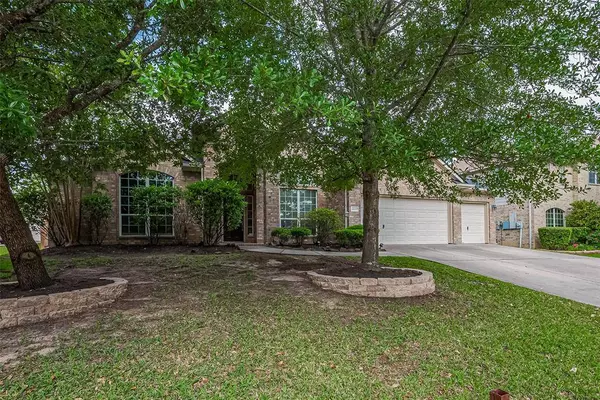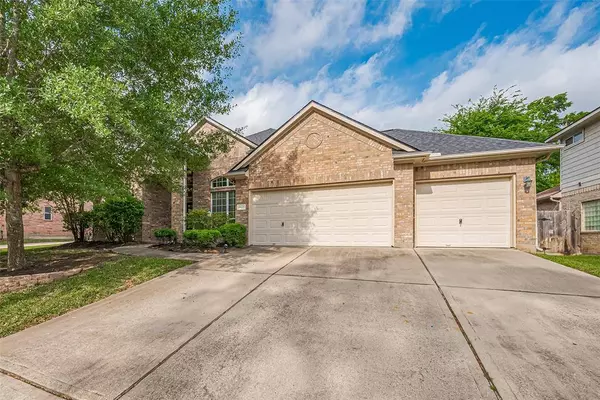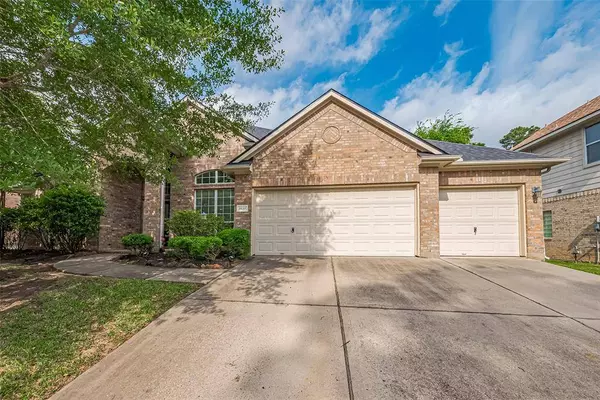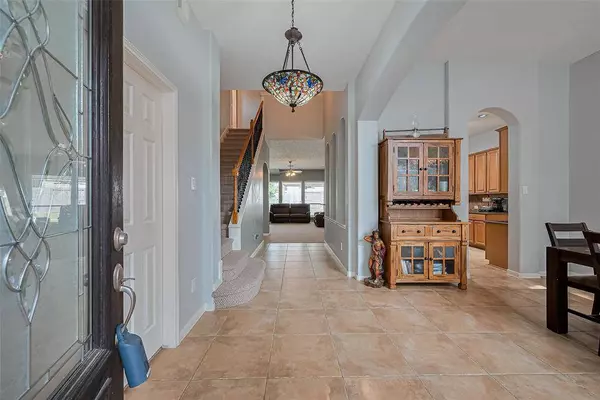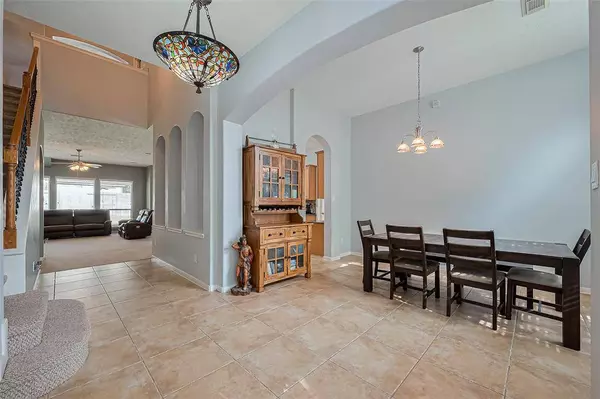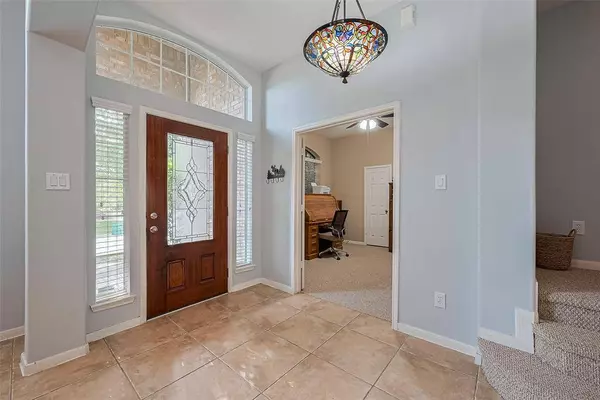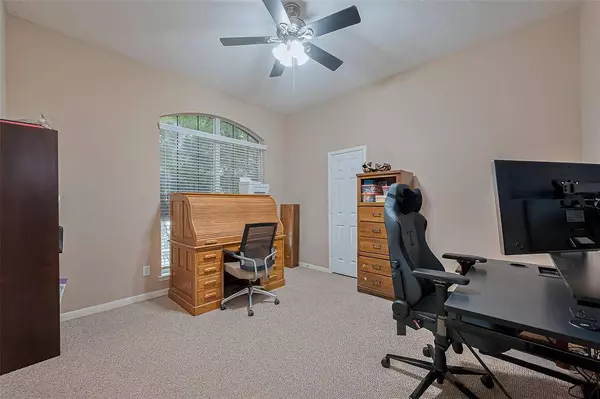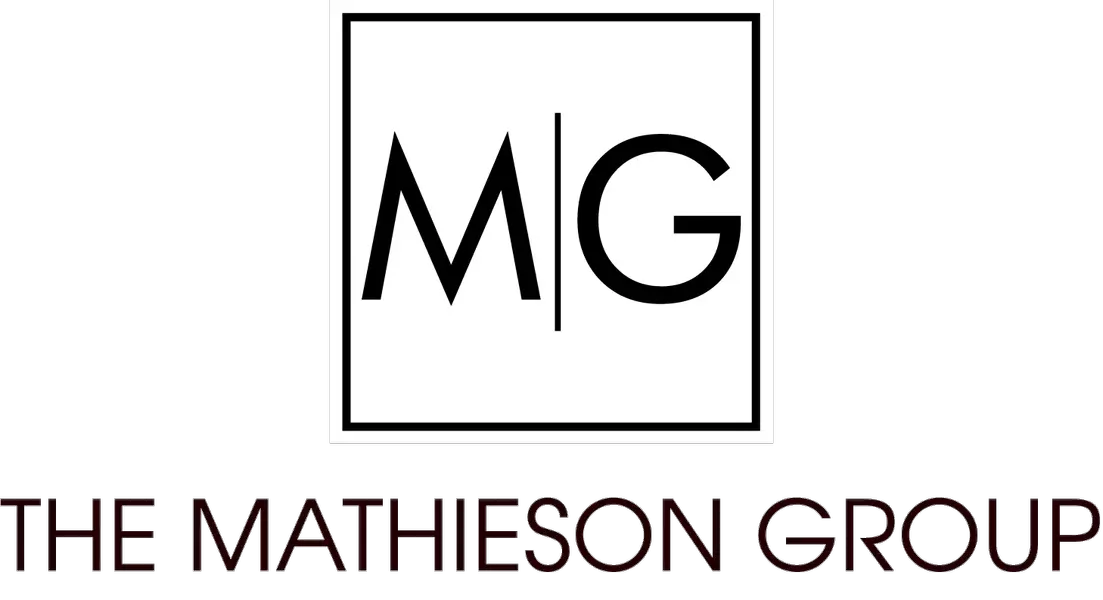
GALLERY
PROPERTY DETAIL
Key Details
Sold Price Non-Disclosure
Property Type Single Family Home
Sub Type Detached
Listing Status Sold
Purchase Type For Sale
Square Footage 3, 021 sqft
Price per Sqft $127
Subdivision Stewarts Forest
MLS Listing ID 60242801
Sold Date 11/03/25
Style Traditional
Bedrooms 4
Full Baths 2
Half Baths 1
HOA Fees $3/ann
HOA Y/N Yes
Year Built 2006
Annual Tax Amount $10,423
Tax Year 2024
Lot Size 10,397 Sqft
Acres 0.2387
Property Sub-Type Detached
Location
State TX
County Montgomery
Community Community Pool, Curbs, Gutter(S)
Area Conroe Southeast
Building
Lot Description Subdivision, Backs to Greenbelt/Park, Side Yard
Story 1
Entry Level One
Foundation Slab
Builder Name Meritage
Sewer Public Sewer
Water Public
Architectural Style Traditional
Level or Stories One
New Construction No
Interior
Interior Features Breakfast Bar, Double Vanity, Entrance Foyer, Granite Counters, High Ceilings, Kitchen Island, Kitchen/Family Room Combo, Bath in Primary Bedroom, Pantry, Separate Shower, Tub Shower, Vanity, Walk-In Pantry, Ceiling Fan(s), Programmable Thermostat
Heating Central, Gas
Cooling Central Air, Electric
Flooring Carpet, Tile
Fireplaces Number 1
Fireplaces Type Gas
Fireplace Yes
Appliance Dishwasher, Electric Oven, Electric Range, Free-Standing Range, Disposal, Microwave, Oven, ENERGY STAR Qualified Appliances
Laundry Washer Hookup, Electric Dryer Hookup, Gas Dryer Hookup
Exterior
Exterior Feature Covered Patio, Deck, Fence, Sprinkler/Irrigation, Porch, Patio
Parking Features Attached, Garage, Garage Door Opener
Garage Spaces 3.0
Fence Back Yard
Pool Association
Community Features Community Pool, Curbs, Gutter(s)
Amenities Available Pool
Water Access Desc Public
Roof Type Composition
Porch Covered, Deck, Patio, Porch
Private Pool No
Schools
Elementary Schools Wilkinson Elementary School
Middle Schools Stockton Junior High School
High Schools Conroe High School
School District 11 - Conroe
Others
HOA Name Stewarts forest HOA
HOA Fee Include Common Areas,Other
Tax ID 9024-02-04800
Security Features Smoke Detector(s)
Acceptable Financing Cash, Conventional, FHA, Other, VA Loan
Listing Terms Cash, Conventional, FHA, Other, VA Loan
SIMILAR HOMES FOR SALE
Check for similar Single Family Homes at price around $386,000 in Conroe,TX

Pending
$365,000
1512 North 9th Street, Conroe, TX 77301
Listed by Hailey/Sadler Properties, Inc.3 Beds 2 Baths 1,651 SqFt
Pending
$325,390
502 Belle Springs LN, Conroe, TX 77301
Listed by Chesmar Homes4 Beds 3 Baths 2,409 SqFt
Active
$340,000
812 Dragonfly DR, Conroe, TX 77301
Listed by IDG Realty7 Beds 3 Baths 2,218 SqFt
CONTACT


